Tabulation
Introduction
Ancient and Medieval India boast a rich collection of surviving architectural remains, with a predominant focus on religious structures. The diverse geographical, ethnic, and historical factors across different regions of the country contributed to the development of distinct architectural styles for temples. The two major temple orders prevalent in India are the Nagara style in the north and the Dravida style in the south.

Additionally, a unique style called Vesara emerged through a selective fusion of the Nagara and Dravida orders. Over time, temples became more intricate, incorporating additional surfaces for sculptures by introducing rhythmically projecting, symmetrical walls and niches while adhering to the fundamental shrine plan.
The architecture of Hindu temples in India encompasses much more than mere places of worship. It reflects the rich heritage of knowledge, culture, art, and architectural principles specific to different eras and cultures. Hindu temple architecture is a testament to the profound significance and multifaceted nature of these sacred structures.
Hindu Temple Architecture: Basic Features
Here are the main elements of Hindu temples and the materials used in their construction:
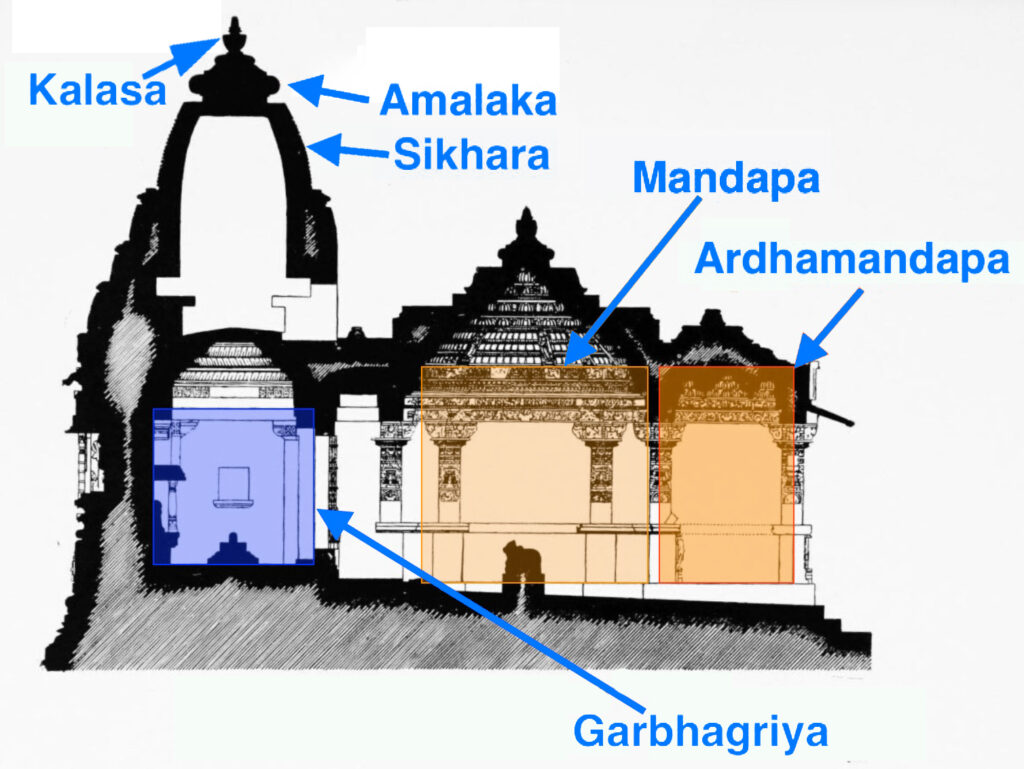
Hindu temple architecture exhibits variations across the country, but certain fundamental elements remain consistent. The following are the key components of Hindu temples:
- Sikhara: The sikhara refers to the tower or spire of the temple. It is typically a pyramidal roof that symbolizes the mythological “Meru” or the highest mountain peak. The size and shape of the sikhara can vary based on the region.
- Garbhagriha: The garbhagriha, meaning “womb chamber,” is the innermost chamber of the temple. It houses the idol or deity and is accessed through a door facing the east direction. The garbhagriha is a square-shaped room.
- Pradakshina Patha: This refers to the ambulatory passage around the garbhagriha. It is an enclosed corridor that allows for circumambulation around the deity.
- Mandapa: The mandapa is a pillared hall located in front of the garbhagriha. It serves as a space for devotees to sit, pray, chant, and meditate. It is also where devotees can observe the priests performing rituals.
- Natamandira: In ancient times, the natamandira, also known as the hall of dancing, was used for music and dance performances associated with temple rituals.
- Antarala: The antarala is an intermediate chamber that connects the main sanctuary (garbhagriha) and the pillared hall (mandapa) of the temple.
- Ardhamandapa: The ardhamandapa is the main entrance or front porch of the temple, leading to the mandapa.
- Gopurams: Gopurams are monumental and ornate towers typically found at the entrance of South Indian temples. They serve as distinctive gateways to the temple complex.
- Pitha: The pitha refers to the plinth or platform upon which the temple is built.
- Toranas: Toranas are distinct gateways commonly seen in North Indian temples.

In terms of materials, Hindu temples were constructed using a variety of materials based on their availability in different regions. From timber to mud, stones, plaster, and bricks, Hindu temple architecture showcases the expertise and craftsmanship of the historical era. These materials were utilized to create the monumental and aesthetically pleasing structures that define Hindu temple architecture.
Hindu Temple Architecture: Categories
1. Nagara Style
1. North Indian Temples:
In North India, temples are frequently constructed on stone platforms with steps leading up to them. Unlike their South Indian counterparts, these temples generally lack elaborate boundary walls or gateways. While early temples typically had a single tower or shikhara, later ones featured multiple towers. The garbhagriha is always positioned directly beneath the tallest tower.
The Nagara temples can be further classified based on the shape of the shikhara. Different regions employ distinct names for various parts of the temple. The most common type of shikhara found in North India is the “latina” or “rekha-prasada” style, characterized by a square base and inward-curving or sloping walls that culminate in a pointed top.
Another significant architectural variation is the phamsana style, which is broader and shorter than the latina type. Phamsana roofs consist of multiple slabs that gently rise to a central point, as opposed to the steeply rising latina towers. The third sub-type within the Nagara style is referred to as the valabhi type, featuring rectangular buildings with vaulted chambers for roofs.
2. Central Indian Temples:
Uttar Pradesh, Madhya Pradesh, and Rajasthan host ancient temples that share common architectural traits. Notably, these temples are predominantly constructed using sandstone. Some of the oldest surviving structural temples from the Gupta Period can be found in Madhya Pradesh. These temples often incorporate amalak and kalash as crowning elements, a feature prevalent in Nagara temples from that period. The architectural design of these temples is relatively modest, consisting of four pillars supporting a small mandapa, which leads to a simple square porch-like extension and a garbhagriha.
Deogarh, located in the Lalitpur District of Uttar Pradesh, exemplifies a late Gupta Period temple built in the early sixth century CE. It follows the panchayatana style, characterized by a main shrine on a rectangular plinth and four smaller subsidiary shrines at the corners, totaling five shrines. The curving latina or rekha-prasada style shikhara of this temple indicates its early association with the classic Nagara style. Initially, the temple was assumed to be a dashavatara temple due to the depiction of Vishnu in various forms.
Additionally, the Chausath Yogini temple, predating the tenth century, consists of small square shrines made of roughly-hewn granite blocks. These shrines are dedicated to goddesses associated with the rise of Tantric worship. Similar temples dedicated to the cult of the yoginis can be found across Madhya Pradesh, Odisha, and even as far south as Tamil Nadu. Khajuraho, known for its Hindu and Jain temples, features numerous examples of temple architecture.
The temples are renowned for their extensive erotic sculptures, which are considered an integral part of the human experience and connected to spiritual pursuit. Among them, the Lakshmana temple, built in 954 by Chandela king Dhanga, is a Nagara temple with a high platform accessible via stairs. However, the epitome of temple architecture in Central India is the Kandariya Mahadeo temple at Khajuraho.
3. Western Indian Temples or Māru-Gurjara Temple:
The western regions of India, including Gujarat, Rajasthan, and western Madhya Pradesh, house a large number of temples constructed using various types and colors of stone. Sandstone is commonly used, but temples from the 10th to 12th century often feature grey to black basalt.

The most famous and extravagant material is the soft white marble, which is manipulated to create remarkable sculptures in some Jain temples of Mount Abu and the 15th-century temple at Ranakpur.
Notably, the Sun temple at Modhera, built in the early 11th century, showcases a rectangular stepped tank known as the surya kund.This temple tank is considered one of the grandest in India and is situated in front of the central shrine. During the equinoxes, the sun aligns with the central shrine, creating a magnificent spectacle.
4. Eastern Indian Temples:
Eastern India, encompassing the North East, Bengal, and Odisha, features temples constructed using terracotta as the primary medium until the 7th century. Bengal witnessed the influence of the Gupta idiom through sculpted door frames and sculptures, including those found in Dah Parvatia near Tezpur and Rangagora Tea Estate near Tinsukia in Assam.
By the 12th to 14th centuries, the migration of the Tais from Upper Burma and their mixing with the dominant Pala style of Bengal gave rise to the distinct Ahom style in Assam, particularly in and around Guwahati. The Kamakhya temple, built in the 17th century, stands as a prominent example of the Ahom style and is dedicated to the goddess Kamakhya.
In Bengal, the sculptures between the ninth and eleventh centuries showcase the Pala style, while those from the mid-eleventh to mid-thirteenth centuries are associated with the Sena kings. These temples reflect the local Vanga style. The Siddheshvara Mahadeva Temple in Barakar, Burdwan District, constructed in the 9th century, exemplifies the early Pala style, featuring a tall curving shikhara with a large amalaka.
The temples of Purlia in West Bengal heavily influenced the earliest buildings of the Bengal sultanate in Gaur and Pandua, showcasing black to grey basalt and chlorite stone pillars and arched niches. During the Mughal period and beyond, Bengal and Bangladesh witnessed the construction of numerous terracotta brick temples in a unique style that incorporated local building techniques reminiscent of bamboo huts.
Kalinga Style
Odisha, home to major temple sites such as Puri, Bhubaneswar, and Konark, showcases distinct architectural features. Odisha temples or Kalinga Style can be classified into three orders:
- Rekhapida
- Pidhadeul
- Khakra.

The shikhara, referred to as deul in Odisha, maintains a vertical structure until the top, where it sharply curves inwards. The deuls are preceded by mandapas, known as jagamohana in Odisha. Boundary walls are a common characteristic of Odisha temples. The ground plan of the main temple is typically square, transitioning into a circular crowning mastaka in the upper part of the superstructure. Compartments and niches within the temples are usually square, while the exteriors are lavishly carved, creating intricate designs. In contrast, the temple interiors tend to be relatively bare.
2. Southern Indian Temples or Dravida Style:
Southern India, including regions such as Tamil Nadu, Andhra Pradesh, Karnataka, and Kerala, is known for its distinctive Dravida style temples. These temples exhibit certain characteristic features that set them apart from their northern counterparts. The Dravida temples are typically enclosed within elaborate boundary walls and feature towering gopurams (ornate gateways) adorned with intricate scultures and carvings. The temples often have multiple prakarams (enclosures) and extensive pillared halls.

The main deity’s sanctum, called the garbhagriha, is located at the heart of the temple complex. The vimana, a pyramidal tower, dominates the skyline of Dravida temples. These vimanas are constructed in multiple tiers, each adorned with sculptural details and topped with a kalasha (decorative finial).
Notable examples of Dravida-style temples include the Brihadeeswarar Temple in Thanjavur, Tamil Nadu, which was built during the reign of the Chola dynasty. This temple features a towering vimana and an intricately carved central shrine. The Meenakshi Amman Temple in Madurai, Tamil Nadu, is another renowned Dravida-style temple known for its impressive gopurams and sprawling complex.
There are 3 Sub-types of Dravida Temples:
1. Badami Chalukya Architecture:
During the reign of the Badami Chalukyas, Indian architecture entered a remarkable phase. Between 500 and 757 CE, the Badami Chalukyas established the foundation of cave-temple architecture on the banks of the Malaprabha River in Karnataka. The town of Badami in northern Karnataka is home to the splendid Badami Cave temples, which stand as one of the finest exemplars of this architectural style. Additionally, the historic temple complex in the village of Aihole boasts over 100 temples, while the Group of Monuments in Pattadakal has been recognized as a UNESCO World Heritage site. Among the architectural marvels within these complexes, the Mallikarjuna temple and the Virupaksha temple shine as dazzling examples of the distinctive Badami Chalukya style.

2. Gadag Architecture/Western Chalukya architecture:
The Gadag style of temple architecture, also referred to as Western Chalukya architecture, emerged and thrived for a span of 150 years, from 1050 CE to 1200 CE. During this remarkable period, approximately 50 temples were constructed, showcasing the distinctive characteristics of this architectural style. Notably, the Gadag style is distinguished by its ornate pillars adorned with intricate sculptures, which contribute to the grandeur and artistic appeal of these structures.
Some notable examples of temples built in the Gadag style include:
- Doddabasappa Temple at Dambal: This temple, located in Dambal, exemplifies the essence of the Gadag style. Its magnificent pillars, intricately sculpted with meticulous attention to detail, are a testament to the skill and craftsmanship of the artisans of that era.
- Amriteshwara Temple at Annigeri: Another splendid specimen of the Gadag style, the Amriteshwara Temple in Annigeri showcases the characteristic ornate pillars that are a hallmark of this architectural tradition. The sculptures adorning these pillars display exceptional artistry and contribute to the overall visual splendor of the temple.
- Saraswati Temple in the Trikuteshwara Temple Complex at Gadag: The Trikuteshwara Temple Complex in Gadag houses the Saraswati Temple, an outstanding representation of the Gadag style. The temple’s pillars, intricately carved with depictions of deities, mythological figures, and various motifs, reflect the artistic brilliance and devotion to detail that define this architectural style.
- Kasivisvesvara Temple at Lakkundi: The Kasivisvesvara Temple, located in Lakkundi, is another notable temple built in the Gadag style. Its pillars, adorned with exquisite sculptures, create an enchanting ambiance, transporting visitors back to the era of the Western Chalukyas.
3. Nalukettu style
In Kerala, the temples display unique architectural characteristics influenced by the regional traditions. The temples in this region often have a rectangular structure with a pyramidal roof known as the nalukettu style. The temple complexes in Kerala are also known for their extensive use of wood in the construction, with intricately carved wooden pillars and ceilings.

3. Vesara Temple Architecture: A Harmonious Blend of Nagara and Dravidian Styles
Vesara temple architecture, a distinctive style developed in present-day Karnataka, is a remarkable fusion of the Nagara and Dravidian architectural traditions. Its name is derived from the Sanskrit word “vishra,” which signifies an expansive area for leisurely walks. Historians widely attribute the origin of the Vesara style to the Chalukyas of Badami (500-753 AD), who initiated the trend by creating temples that harmoniously combined elements of the Nagara and Dravida styles. This architectural style was further refined by subsequent dynasties, including the Rashtrakutas of Manyakheta (750-983 AD), the Chalukyas of Kalyani (983-1195 AD), and most notably, the Hoysalas (1000-1330 AD). Noteworthy examples of Vesara temple architecture include the temples at Belur, Halebidu, and Somnathpura.
Unique Features of Vesara Style:
- Ornamentation: The Chalukyan temples exhibit indigenous ornamentation on their walls and pillars, showcasing the unique qualities of the Vesara style.
- Transformation of Dravida Tower: The Chalukyan builders modified the Dravida towers by reducing the height of each storey and arranging them in descending order from the base to the top. Each storey is intricately adorned with ornamentation.
- Transformation of Nagara Tower: Unlike the inclined storeys of the Nagara style, the Vesara style showcases modifications in the vertical shape of the tower.
- Mantapa and Pillars: Chalukya temples are characterized by two distinct features, the Mantapa and the Pillars. The Mantapa, an assembly hall, features two types of roofs: domical ceilings standing on four pillars and square ceilings embellished with captivating mythological depictions. The miniature decorative pillars of Chalukya temples also hold significant artistic value.
Influence of Nagara and Dravidian Styles on Vesara:
- Shrine Plan and Panchayatan Style: The plan of the shrine, subsidiary shrine, and panchayatan style in Vesara temples shares similarities with the Nagara School of architecture.
- Vestibule Design: The design of the vestibule connecting the sanctum to the mantapa reflects resemblances to Odishan temples.
- Pillar Styles: Many temple pillars in Karnataka bear similarities to the sekhari and bhumija types found in northern India.
- Stepped Diamond Plan: The stepped diamond plan, a design arrangement observed in Chalukya temples, is influenced by northern architectural traditions.
- Nagara Articulation: Temples in Kalyani prominently portray Nagara articulation, projecting stepped diamond or stellate plans.
- Dravida Influence: The Dravida influence is predominantly visible in the vimana (tower) of Chalukya temples during the early phase of Chalukya rule. Additionally, the miniature decorative towers and wall ornamentation in Chalukya temples exhibit a combination of Nagara and Dravida styles.
Significant Dynasties and their Contributions:
- Chalukyan Architecture: The Chalukyas, known for their admixture of Nagara and Dravidian styles, constructed temples in Aihole, Badami, and Pattadakal. The Virupaksha temple at Pattadakal, built in emulation of the Kailashnath temple, stands as a gem of Chalukyan architecture. Other noteworthy monuments from this era include the Rameshwaram temple at Ellora, Lad Khan temple, and Durga temple at Aihole.
- Rashtrakuta Architecture: As successors to the Chalukyas, the Rashtrakutas primarily imitated the Chalukyan style in their temple construction. The Kailas temple at Ellora, erected during the reign of Krishna II, exemplifies the architectural form of the Rashtrakuta dynasty. The Navalinga Temples in Kukkanur also date from this period.
- Hoysala Temple Architecture: The Hoysala dynasty produced distinctive temple architecture, exemplified by the Kesava temple at Belur. This temple, built to commemorate Vishnuvardhana’s victory over the Cholas, features multiple shrines arranged in a star-shaped layout around a central pillared hall. Temples in Halebidu, Somnathpur, and other locations during this period share similar arrangements. The Hoysaleswara temple, dedicated to Lord Shiva, is another renowned temple of this era.
- Vijayanagara Architecture: The Vijayanagara style represents a vibrant blend of Chalukya, Hoysala, Pandya, and Chola architectural elements. The temples of this period extensively employ local hard granite and are characterized by ornate pillared halls and monumental towers adorned with life-sized figures of deities at the entrance. Intricately carved pillars depicting charging horses, mythological figures, and yali (hippogriphs) are also distinctive features. Prominent examples of Vijayanagara style include the Virupaksha Temple at Hampi and the Hazara Rama temple of Deva Raya I.
Epilogue:
The architecture of Hindu temples in India is diverse and reflects the historical, cultural, and regional influences that shaped the country over the centuries. The Nagara and Dravida styles, along with their variations and subtypes, showcase the intricacies of temple design, ranging from the northern latina and phamsana styles to the southern vimana-dominated structures. Central India, West India, East India, and South India each have their own unique temple styles and materials, creating a tapestry of architectural marvels that contribute to the cultural and artistic heritage of the country. These temples stand as testaments to the devotion, craftsmanship, and architectural brilliance of ancient and medieval India.
* Photos are only symbolic (Taken from public domain/internet and any copyright infringement is unintentional and regrettable)
To know about more old temples of Kanpur Click here…
Do you want to know about other 3 Ancient Shiv Temples of Kanpur? Click Her
Source of Information: wikipedia, Self Study





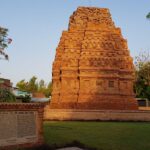
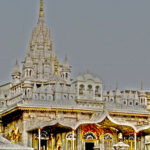
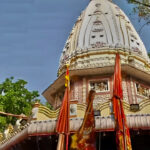
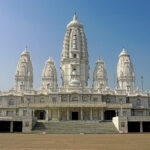


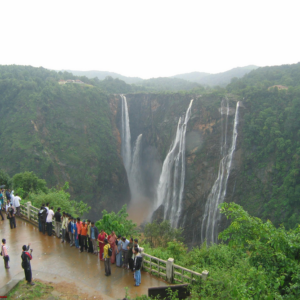


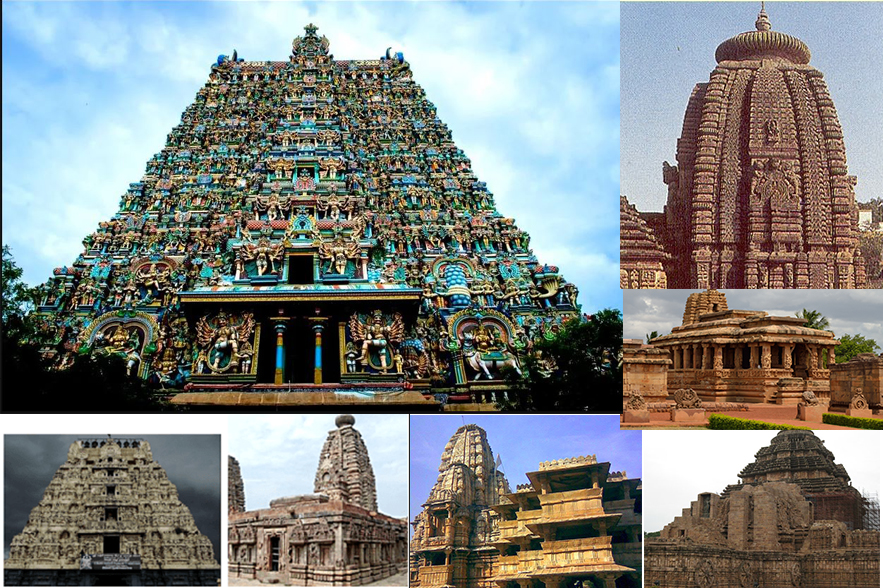
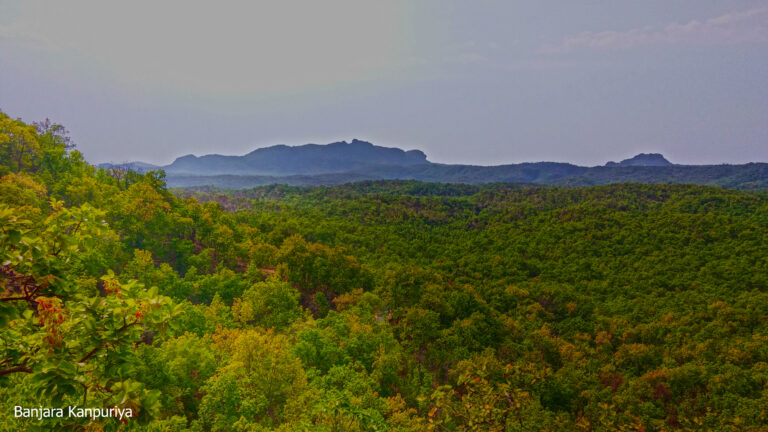





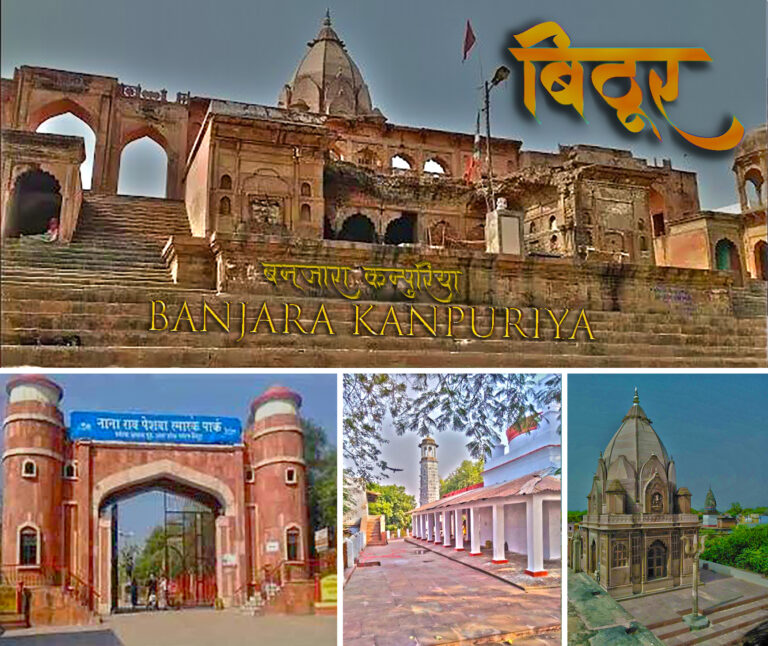

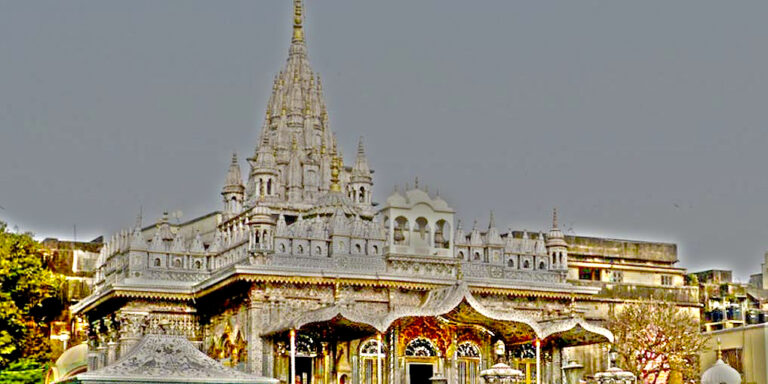
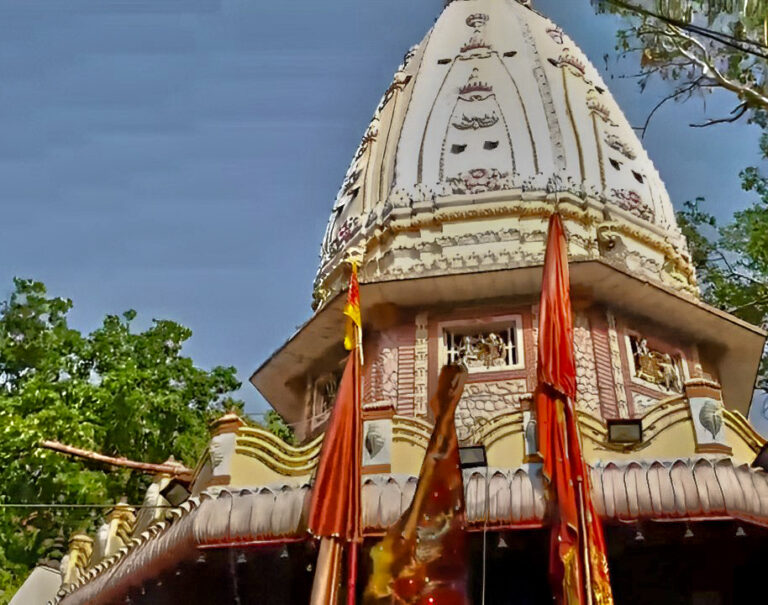
[…] Discover the 2 Prominent style of Hindu Temple Architecture: Know about their Variants and Sub-Style… […]
[…] July 6, 2023 […]
[…] July 6, 2023 […]